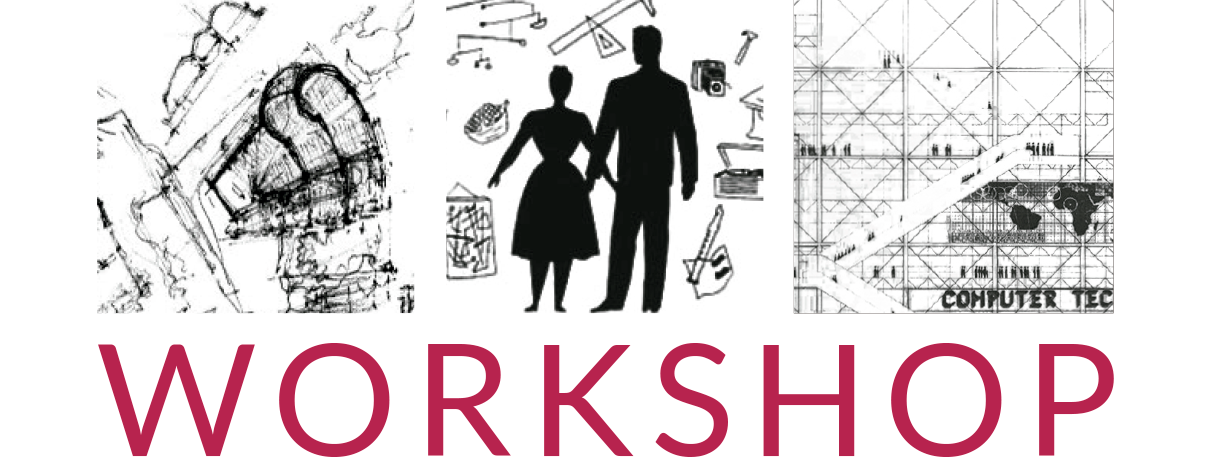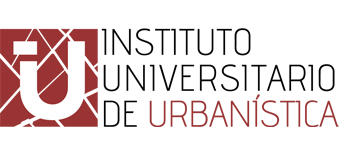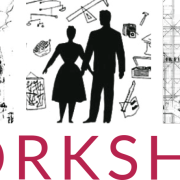‘BECOMING LOCAL. Transforming spaces, redefining localities’ es un workshop internacional que tendrá lugar los días 23, 24 y 25 de octubre de 2014 en la Escuela de Arquitectura de La Villete, en París -Francia-.
El ‘Laboratoire Architecture Anthropologie’ (LAA) organiza un workshop de tres días para la ‘Association of European Schools of Planning’ (AESOP) Thematic Group “Public Spaces and Urban Cultures”. El encuentro de París será el cuarto que se celebra bajo el lema ‘Becoming Local’, continuando con Estambul (noviembre 2013), Bucarest (junio 2014) y Viena (agosto 2014), cuyo objetivo es compartir y debatir perspectivas interdisciplinares en el estudio de los espacios públicos y las culturas urbanas.
Envío de resúmenes (300 palabras) hasta: 7 de julio, 2014. (becominglocalparis2014@gmail.com)
En concreto, el taller de París estará dedicado a cuestionarse el conflicto entre la escala local y la global en los espacios públicos contemporáneos, proponiendo una reflexión sobre las nociones y categorías empleadas para describir identidades locales en un contexto de transformación urbana. A través de una reunión dinámica (Se celebrará en 3 partes: “habla, camina y trabaja”, mediante conferencias, visitas y tormenta de ideas), investigadores, académicos y profesionales podrán afinar una aproximación comparativa al significado de ‘local’ en diferentes casos de estudio alrededor del mundo.
Para más Información podéis descargar el PDF en este enlace
‘BECOMING LOCAL’
Transforming spaces, redefining localities
If we assume urban public space to be an arena of social conflict and collective strategies, what happens when places are under transformation? Urban transformation processes reveal the different types of conflicts occurring in uses, representations, and legitimacy.
These dynamics can be observed at all planning scales, from macro to micro, such as global metropolitan centralities planning, ex-industrial areas renovation, social housing renewal, public space reshaping, and urban furniture design.
In the ongoing debate about the city, from the critics of Modernism to the discussions about Globalization, architects, urban planners, and researchers have been called upon to develop new tools for considering and evaluating “local contexts”. The local scale has become a central issue in contemporary projects aiming to reconnect the multiple uses of public space with the human dimension and restore a social sense of community. At the same time the processes of metropolization and gentrification, which take place in large European cities like Paris, are dictating the need of conceiving the city as a polycentric ensemble of urban centers that should enhance its economic “international attraction”.
Through this workshop we propose to face this conflict between the local and global scale in contemporary public spaces by analyzing both the words we use to talk about this conflict as well as the misunderstandings that the use of these same words can provoke in different contexts.
Questioning what the locality is and who the locals are, is a way of challenging the contemporary notion of “commons” in global cities. To answer these questions, urban planners and researchers need to reassess the use of apparently neutral categories such as inhabitants, dwellers, users, citizens, as well as those categories with more specific connotation, such as gentrifiers or stakeholders. In order to question urban design and its relation to local identities, a better understanding of who the “locals” are in cosmopolitan and global cities, is needed. Which local identities are we talking about? How do we name the inhabitants of a street/neighborhood/city? What is the scale of locality? To what extent the notions and terms, applied to describe ‘target groups’ of urban projects, are problematic? The focus on “dwellers”, for example, could result in excluding other users of the public space of a neighborhood that utilize and transform the space daily. Moreover institutions and policies contribute to the redefinition of the scale of public spaces not only by implying a legitimate user but also by framing “sensitive areas”. These actions produce a continuous recomposition of urban identities and bring into question what it means to belong to the local or global scale for inhabitants. What is the role of public spaces in this redefinition and reconfiguration of identities? For whom are public spaces designed in these contexts? Which names are used to describe the future users of a space?
In the same way, participatory policies, lately introduced as a pivotal part of urban transformation processes, are relevant But to what extent is a relevant category for urban design in the context of globalising cities? With whom do experts and politicians “negotiate” their visions of the future in the urban environment? When inclusive public space is planned and designed, who are the interlocutors? Who is at the same time excluded?
This workshop intends to be a moment of shared reflection, an open dialogue between planners, designers, researchers, and the civil society. The aim is to reflect different points of view at the intersection of different disciplines and between theory and practice. Participants are invited to share analytical outcomes and practical answers from different fields and (self-reflected) experiences about the words and notions that are used for (re)defining locality.
The event will be developed in three parts:
Talk / International Conference: A public conference exhibiting participants’ reflections on, and practices in, projects and urban “rescaling” processes, with the aim of comparing and sharing different experiences and definitions. The interventions will seek to answer, from different points of view, the question: Who are the recipients of urban projects? And how does a “legitimate user” redefine the urban scale of a place/space? Contributions will also provide a reflection on the idea of “locality” and “users”.
Walk / In the Field: The ongoing process of Paris metropolization is rich in examples that can be used as fertile case studies for our group discussion. We will propose to focus on some emblematic Parisian areas on which our team is working at the moment (such as Barbès and la Chapelle in the 18th arrondissement and the town center of the Montreuil municipality). The objective of the fieldtrip will be to stimulate as many encounters and exchanges as possible with the involved actors (institutions, NGOs, architects, …).
Work / Brain Storming: The final moment of collective discussion and work is producing a “word cloud” and a list of revisited definitions of the emerging notions. The words that will emerge during the debates and the field trips will be translated and associated in order to develop and enhance a comparative common approach. We expect this exchange to create new interpretative and practical tools for use in further research and project experiences. Participants and organizers will be challenged to experiment with methodological tools in approaching debate, translation, and description.
The event will produce two types of outcomes in different temporalities: a “word cloud” poster along with a blog documenting the workshop in fieri, and a final publication after the meeting.
Abstract Submission
Please submit an abstract of no more than 300 words and a short biography of 100 words to the organizational board: becominglocalparis2014@gmail.com by Monday, July 7th, 2014. We will finalize the sessions and inform all respondents of the outcome by July 21st, 2014.
Meeting Schedule
Thursday – October 23th 2014 – International conferences
Friday – October 24th 2014 – Fieldtrips and keynote speeches
Saturday – October 25th 2014 – Workshop and summing up
Fees
Participation in the meeting is free of charge.
Organizational Board
Sabine KNIERBEIN (coord.), Interdisciplinary Centre for Urban Culture and Public Space, Faculty of Architecture and Planning, Vienna University of Technology
Tihomir VIDERMAN (coord.), Interdisciplinary Centre for Urban Culture and Public Space, Faculty of Architecture and Planning, Vienna University of Technology
Sara CARLINI, Laboratoire Architecture Anthropologie UMR CNRS 7218 LAVUE
Silvana GAHLI, Laboratoire Architecture Anthropologie UMR CNRS 7218 LAVUE – Université Paris X
Federica GATTA (coord.), Laboratoire Architecture Anthropologie UMR CNRS 7218 LAVUE – Université Paris X
Maria Anita PALUMBO (coord.), Laboratoire Architecture Anthropologie UMR CNRS 7218 LAVUE –EHESS (Paris)
Flavia PERTUSO, Laboratoire Architecture Anthropologie UMR CNRS 7218 LAVUE – Université Paris X
Véronique ZAMANT (coord.), Laboratoire Architecture Anthropologie UMR CNRS 7218 LAVUE –Université Paris X
Advisory Board
Alessia de BIASE, Laboratoire Architecture Anthropologie UMR CNRS 7218 LAVUE, École Nationale Supérieure d’Architecture Paris La Villette
Olivier BOUCHERON, Laboratoire Architecture Anthropologie UMR CNRS 7218 LAVUE, École Nationale Supérieure d’Architecture Paris La Villette
Massimo BRICOCOLI, Department of Architecture and Planning, Politecnico di Milano
Marìa A. CASTRILLO ROMON, Instituto Universitario de Urbanística, Departamento de Urbanismo y representación de la arquitectura, Universidad de Valladolid
Carlo CELLAMARE, Dipartimento di Ingegneria Civile, Edile ed Ambientale, Università della Sapienza (Rome)
Aglaée DEGROS, Artgineering (Rotterdam) – Foundation A12NU (Utrecht) – Member of Council of Spatial Planners from Belgium
Ferdinando FAVA, Laboratoire Architecture Anthropologie UMR CNRS 7218 LAVUE – Dipartimento di Scienze Storiche, Geografiche e dell’Antichità, Università di Padova
Yankel FIJALKOW, Centre de Recherche sur l’Habitat UMR CNRS 7218 LAVUE, École Nationale Supérieure d’Architecture Paris Val de Seine
Sabine KNIERBEIN, Interdisciplinary Centre for Urban Culture and Public Space, Faculty of Architecture and Planning, Vienna University of Technology
Claire LEVY-VROELANT, Centre de Recherche sur l’Habitat UMR CNRS 7218 LAVUE, Département de sociologie, Université Paris VIII
Nadja MONNET, Laboratoire Architecture Anthropologie UMR CNRS 7218 LAVUE – École Nationale Supérieure d’Architecture de Marseille
Sylvie TISSOT, Laboratoire Cultures et Sociétés Urbaines UMR CNRS 7217 CRESPPA, Département de Sciences Politiques, Université Paris VIII
Stéphane TONNELAT, Center for International Research in the Humanities and Social Sciences NYU CNRS (New York) – Centre de Recherche sur l’Habitat UMR CNRS 7218 LAVUE
Tihomir VIDERMAN, Interdisciplinary Centre for Urban Culture and Public Space, Faculty of Architecture and Planning, Vienna University of Technology





